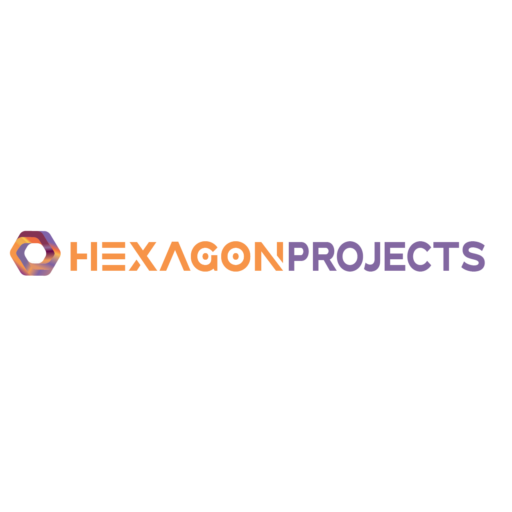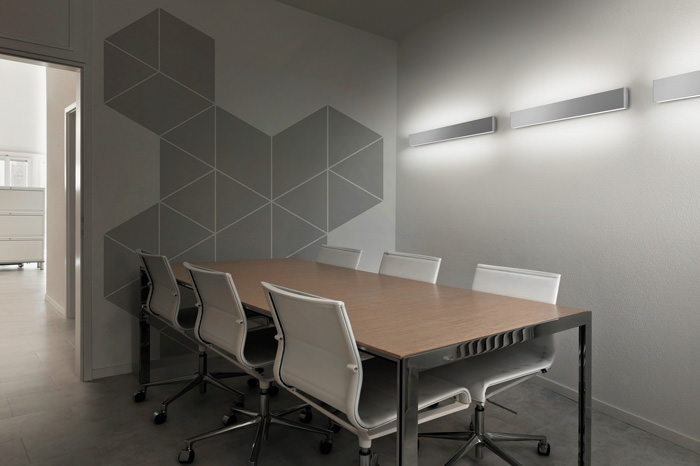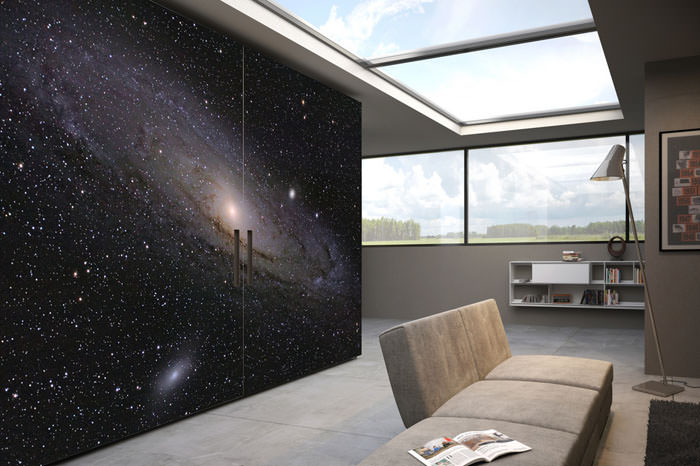Making sure your office is a productive yet inviting place to work is not an easy task.
From the layout to the interior design to getting the correct ambience, everyone has different ideas on what an office should look like in order to work well.
1. Sensible layouts
Keep in mind that you are designing an office for people, not drones, and people can get distracted – reducing productivity. Placing desks right next to the toilets, kitchen or a noisy photocopier used by the entire office is not helpful to those who have to sit there. Remember that happy workers are more productive!
2. Spacious design
Ensure your layout does not mean workers are cramped together – whether that’s in cupboard-sized offices, or rows of desks with barely a meter between them. Although you may get more workers into one environment, you increase distraction and noise, and therefore decrease output. If you have this problem, consider desk-clustering as it can free up a lot of space.
3. Flow
Designing an office to increase flow (i.e. you don’t have to follow a convoluted path and trip over piles of boxes to get somewhere) allows employees to move easily from task to task, as well as encouraging interaction with the available facilities to optimise work. A good flow also gives the illusion of space, making workers feel less “closed off” and more free.
4. Natural light and air
A lack of natural light and air can result in employees feeling sluggish and stressed, causing low productivity levels. Sunlight aids vitamin D production, which has a big impact on mood and also keeps body clocks in check, making everyone more awake.
Opening up windows regulates oxygen and moisture levels in the air, whereas using air conditioning in airless rooms results in low oxygen levels and tiredness, plus dry air which can cause dry and tired eyes. If you have a lack of windows, install glass panelling over opaque partitioning.
5. Colour
Colour can have a profound effect on the brain, and a drab and dull office interior design scheme can stifle creativity and interest in the job at hand. Pair a neutral design with splashes of colour and bright artwork to keep minds alive.
6. Quiet areas
If you are working with an open space, ensure that you include areas for quiet work. Open-plan offices can become noisy, but providing quiet hotdesking rooms where employees can go to if they have a task needing particular concentration enables everyone to work harmoniously.
7. Informal meeting areas
Another step to decreasing noise and distractions is including areas where impromptu meetings can be held, that would otherwise take place standing next to a college’s desk. Make the spaces facilitate discussion with comfortable seating, a relaxed design and tools for brainstorming such as a blackboard wall.
8. Adequate break facilities
Having a separate, relaxed break area that is well equipped can increase productivity dramatically. A good quality break – one where the mind is rested and given a change of visual stimulus – causes a rise in productivity when the employee returns, as they feel calm and rested rather than “fried” or having muddled thoughts.
9. Comfort
Ergonomically designed furniture – in particular chairs – can have a big impact on efficiency. Being uncomfortable or having to deal with poorly designed furniture is a huge distraction, and can also result in absenteeism due to pains and medical conditions caused by this.
Also think about the air temperature, as a freezing office due to air conditioning permanently running, or a boiling one when heaters are left on is not going to let staff focus on anything other than how hot or cold they are! It is a simple fact that when people are comfortable, they produce better output.
10. Plants
Plants not only offer extra visual stimuli which can boost creativity, they also increase oxygen levels and decrease dust and airborne bugs. This in turn increases the feeling of awareness, and can reduce illness-caused absenteeism in the office.



